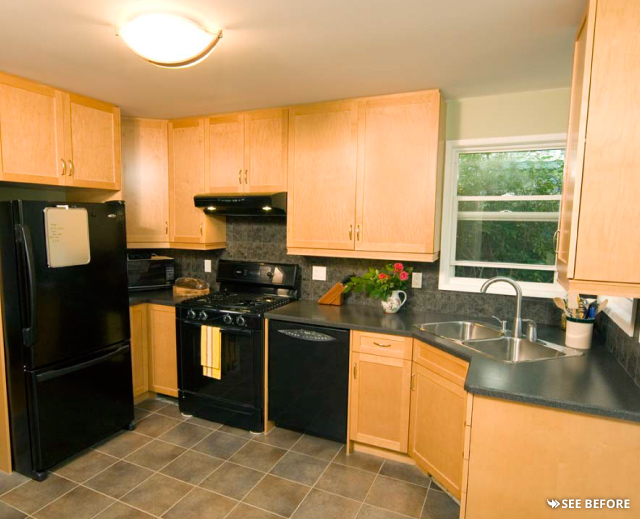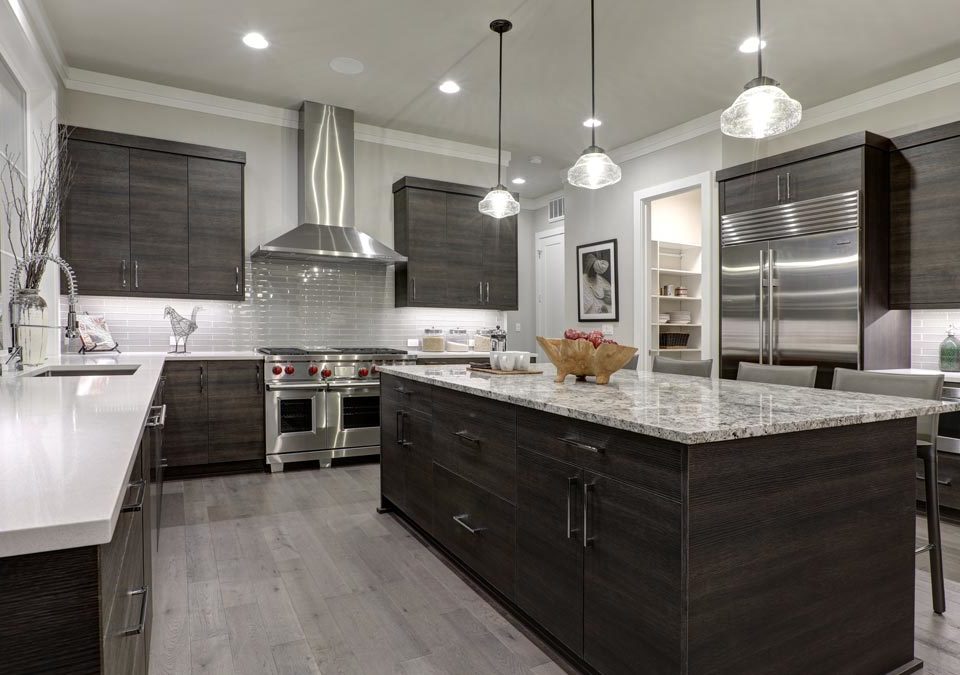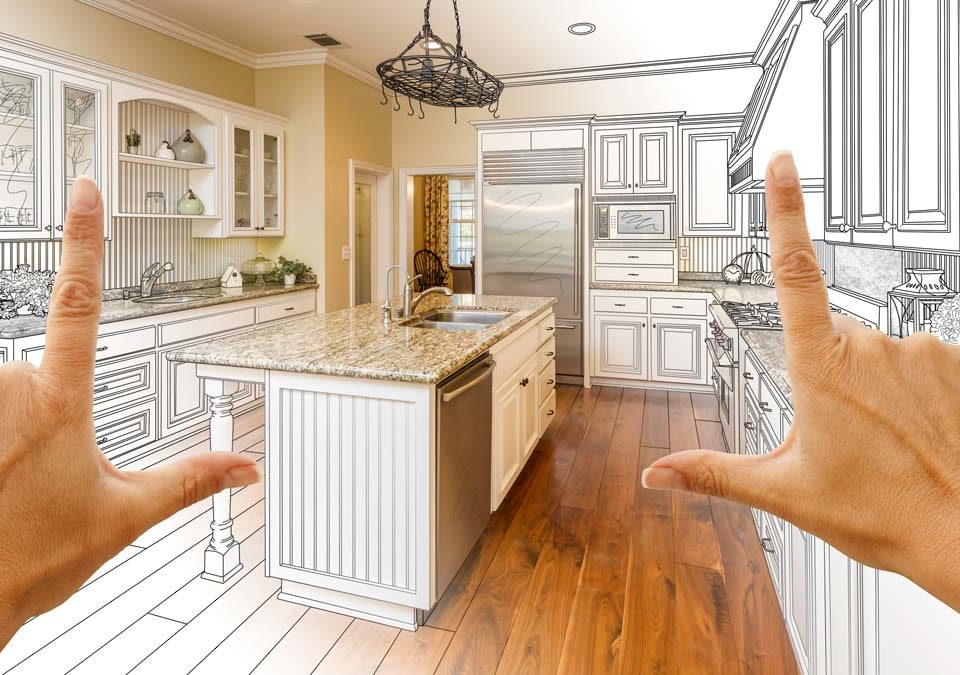
Whitemud Creek Kitchen Renovation
August 19, 2015
Home Remodelling Trends in Edmonton
January 13, 2016Whenever a Top 5 list of home renovations list is compiled by a media outlet, kitchens and bathrooms always make the top of the list, but often squeezing into 4th or 5th place is the basement. Truth is, developing an unfinished basement is a great way to add extra living space, storage, or leisure functionality to your home. A lot of homeowners take a look at their unfinished basement and think that renovating it is quite easy. Although this can be true, there are a few things to keep in mind when developing your basement.
Creating your perfect basement space would be easier if it were on the main floor.
When developing a basement, there often isn’t a lot of demolition working going on (unless it is already developed). One of challenges, however, is getting products into the basement. Sure, bringing in lumber for framing might be as easy as opening a basement window and pulling the lumber through the window. A sheet of drywall, however, might not be so easy. Often, the only way to get material into the basement is via the stairs, and a lot of modern homes have a set of u-shaped stairs leading to the basement. This makes it very time-consuming and difficult to get cumbersome material into the work area. Oh, and did you have your heart set on that shower unit? Some of them won’t fit down the stairs at all, unless they come in two or three pieces. It would be a lot easier to renovate your basement if your basement wasn’t actually in the basement.
Your basement might not be intended for living or sleeping space.
Most young families, when buying a new home, consider the unfinished basement as a place they’ll turn into a future bedroom/living area when their family expands. It’s a great idea, but your home builder forgot to tell you that he didn’t install big enough windows in the basement to accommodate a bedroom down there. By code, a window must meet a certain size for egress in case of a fire or other emergency. This may require removing the window, cutting a larger opening in the concrete and even excavating the soil around the exterior or the window. These things can certainly be done, but they do add cost to your project.
Finding the right person to do your basement can be challenging.
Finding the right contractor for any renovation project can take a lot of time and research, but you should be prepared to spend a bit of extra time when seeking out a contractor to oversee your basement development. Why? Because everyone and their cousin does basements. When the construction industry starts to slow down, a lot people look to basement renovations as a way to either get into the renovation space or supplement their income. You may be hiring an all-star or a no-star. It’s best to find out if you’re dealing with a bonafide contractor or a landscaper who has some time off when the snow starts to fall.
Developing a good plan will develop a good basement.
Like most other renovations, taking the time to plan out your basement will yield much better results than “winging it.” Instead of asking your contractor what his square footage cost for developing a basement (as we’ve mentioned in previous blogs, square footage costs mean absolutely nothing), tell them what you would like to see in your basement and have them work out a cost. Be as specific as possible. Include things like pictures or sketches and say things like “I’d like this area to be a family room with a TV mounted here.” You’re more likely to produce better results with a little bit of planning.




