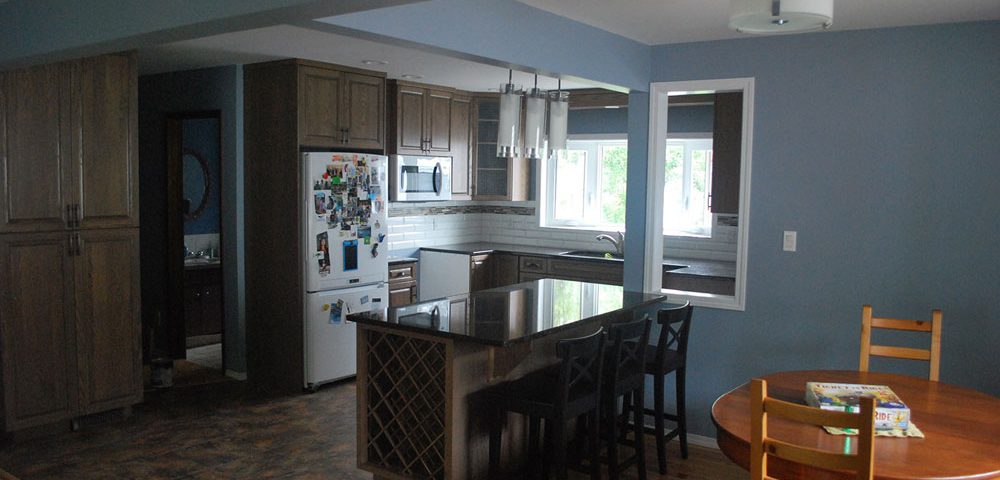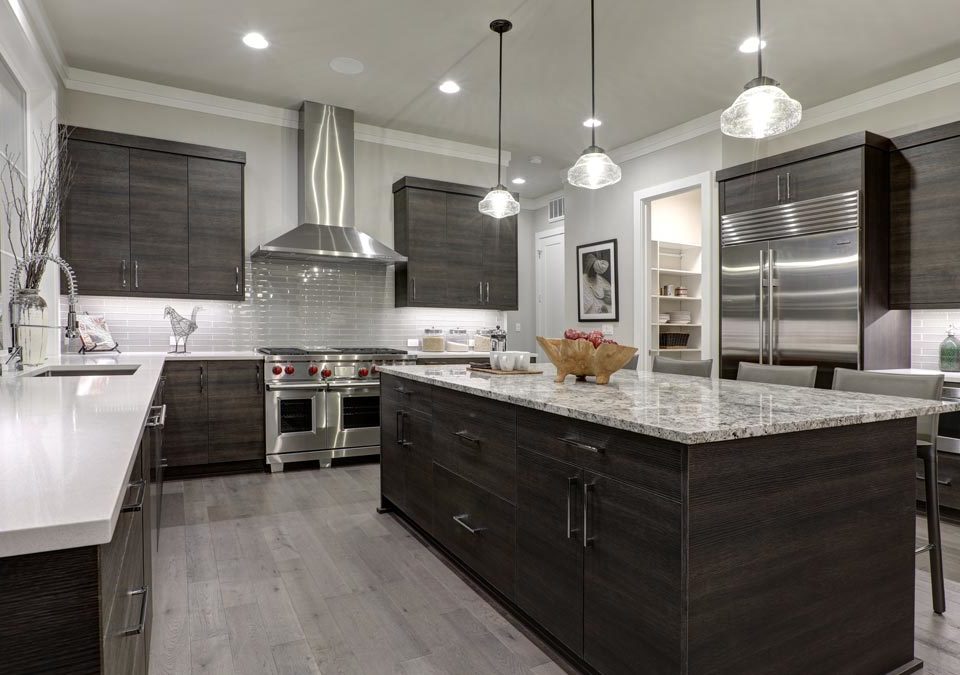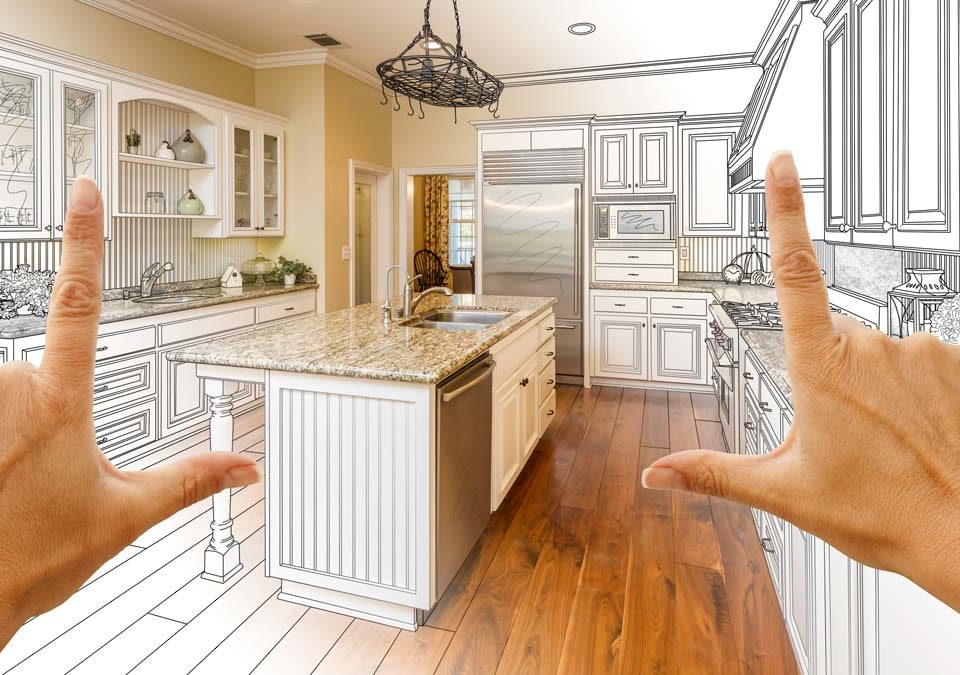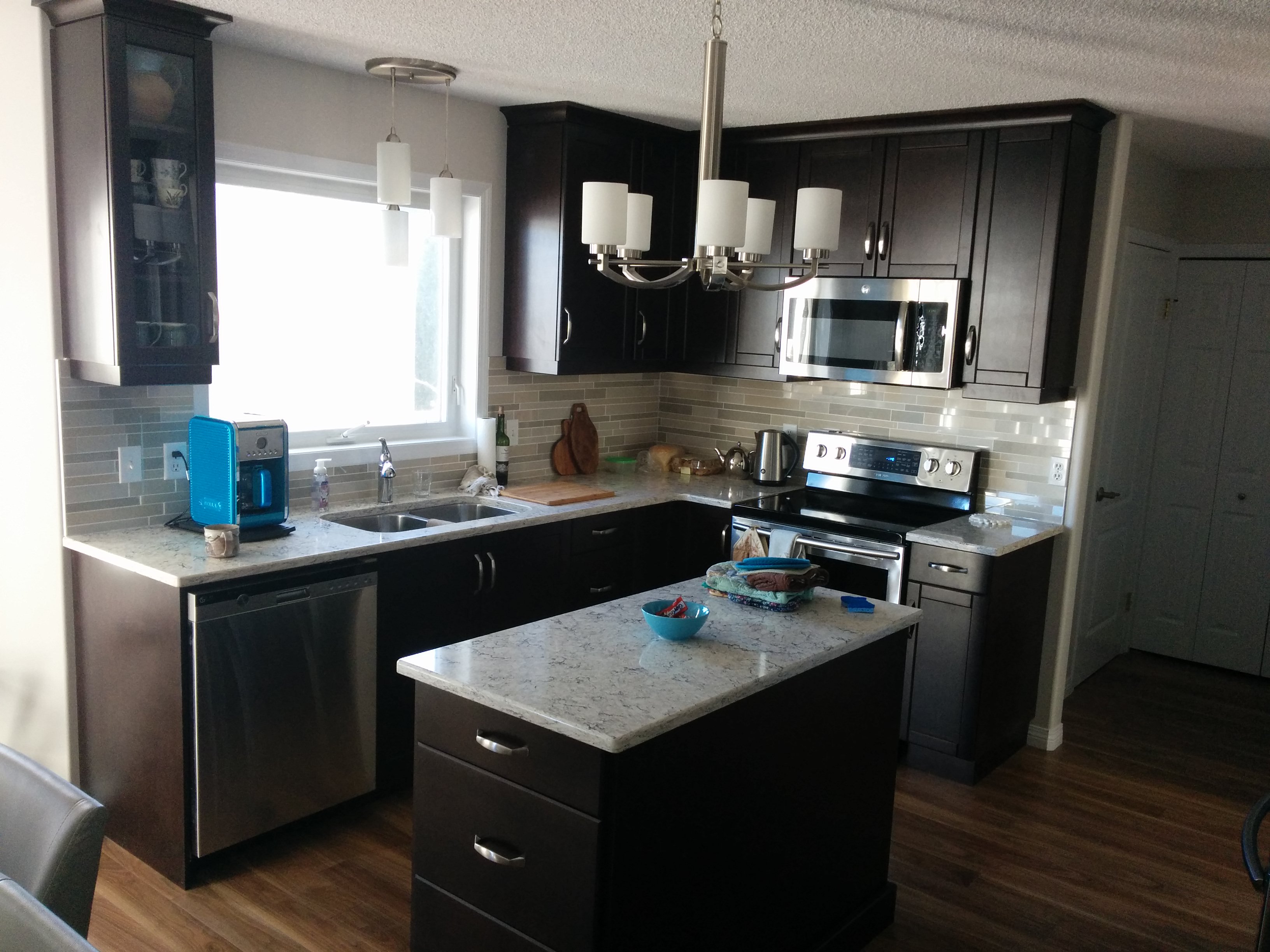
Planning a Kitchen Renovation in 2017?
January 23, 2017
Make Your Bathroom More Convenient
March 20, 2017A successful kitchen renovation starts with a healthy amount of planning. In other articles I’ve written, I’ve talked about the need to assess your family’s lifestyle, determine HOW you use your kitchen, in order to begin planning a kitchen design that will meet your needs. In the case of designing an open concept kitchen, i.e. removing the walls separating the kitchen from the living room and dining room, extra special care has to be taken in the design of the new space.
Without a doubt, phrases we hear often from a client wishing to remodel a kitchen are “I want to remove a
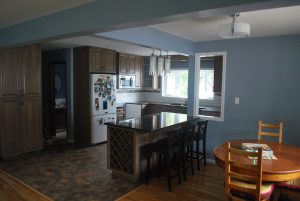
This beautiful kitchen used to be defined by a wall separating it from the dining room and living room. By removing the walls, we were able develop a more open concept approach to the design of the kitchen.
wall”, or “I want a more open concept”. It’s true that traditional kitchens are often separated from the living room and/or dining room by walls. Walls were what builders used to define the use of space in homes. Now, kitchen designs often define space with other features such as islands or changes in flooring. People are looking for these design features as they often give the illusion of a bigger living space and they also allow for a greater degree of flexibility on how your home is used. Are you hosting a large family gathering? An open concept kitchen space means being able to interact with your guests and not suffering through your party alone, separated on the other side of a wall.
However, there are some considerations to designing open concept kitchens that homeowners should be aware of. The first of these considerations is how feasible it is to “opening up” the space. Usually, the question we get asked right after the client expressing desire for an open concept home is “Is that wall that I want to remove load-bearing?” Most home-owners breathe a sigh of relief when they hear us say that MOST homes with a truss roof system allow for removing interior walls because the roof load is carried by the exterior walls. IN MOST CASES, removing an interior wall is not a structural issue with a truss roof system. Again, in most cases.
It still means, though, that removing that wall will create some cosmetic issues that will need to be dealt with: primarily the floor and the ceiling. By removing that wall, you create a void in the finished flooring and ceiling which often means redoing them both. The ceiling is tricky. If you have a textured ceiling, it’s often really hard to patch the ceiling and re-texture the area where the wall was removed and make it look like..well…not a patch. It’s often better to scrape the entire ceiling and re-texture it….or, float it out with taping cement and paint it flat. Sometimes, there is also the additional problem that the drywall on one side of the wall being removed is slightly different than the other side. Without a lot of time spent feathering it out, it’s easy to notice a ridge running along the area that was patched.
The flooring generally has to be redone as well. Sure, it is possible to patch certain floors, such as hardwood for example. The problem is that hardwood changes color over time and any patch put in place quite often is a slightly different color. Other products are sometimes hard to patch in due to availability. That laminate floor you had installed 10 years ago might not be available today. In a nutshell, quite often a patch looks like…well..a patch.
If the roof on your home is framed using dimensional lumber, removing an interior wall becomes a significant task. The way we usually solve the problem is by replacing the wall with an engineered beam. That requires building a couple of temporary walls on either side of the wall being removed to support the roof while taking out the existing wall. Then the issue is getting the beam into the house. A lot of the beams we install have to be brought in through a window (which means removing glass and providing protection so we don’t damage the window) and sometimes there just isn’t enough room to bring it in. As well, depending on the span of the beam, the beam itself can be very thick, affecting headroom. If this is the case, roof trusses can be cut and the beam set in between and fastened together with joist hangars. Be aware that all of this needs to be engineered. This isn’t something one can design on their own. We also often get asked, “wouldn’t a steel beam be not as thick meaning we could just lift it under the trusses and support it on both ends?” The key word there is “lift”. Steel beams are extremely heavy. Even if you could logistically get one into your home, how would you lift one in place?
Another consideration to take into account is what to do with the electrical. In every kitchen we’ve done where we’re designing for an open concept kitchen, the wall that we are removing has either plugs or switches (or both) in it. That electrical wiring needs to be disconnected and dealt with in a way that meets building codes. This means that you simply can’t tape up the ends, shove the wires up into the ceiling and pray for the best. The process of removing the wires in usually not difficult, but it can add some cost to the project. As well, you now have to consider where you are going to put new switches for the lights, or if new plug ins are required. As well, if there are any ventilation items in the wall (such as an air return), these items need to be addressed as well. This could mean your kitchen renovation could affect the floors above and below it because of accessing the electrical, plumbing, or venting.
Finally, the last consideration to make is “space”. While it’s easy to understand that creating an open concept creates more space, we often forget that it also sometimes takes away other kinds of space. Without a wall separating your kitchen from the dining room or living room, you may longer have a place for cabinetry, significantly limiting your storage space. Thankfully, these problems are solved with adding an extra pantry or including an island in the design. However, it’s important to note that by removing a wall, it’s very hard to maintain the same layout of your existing kitchen and still have a functional kitchen. With new layouts, it could very well mean new electrical, plumbing and heating/cooling adjustments in additional to new locations for cabinetry.
So, in a nutshell, if you are planning a kitchen renovation that involves an open concept, a good idea it to start with a renovation contractor (such as ourselves) and see what the challenges of opening up your living space are. Keeping in mind the above things discussed, you will now be equipped to plan out that perfect kitchen remodel.

