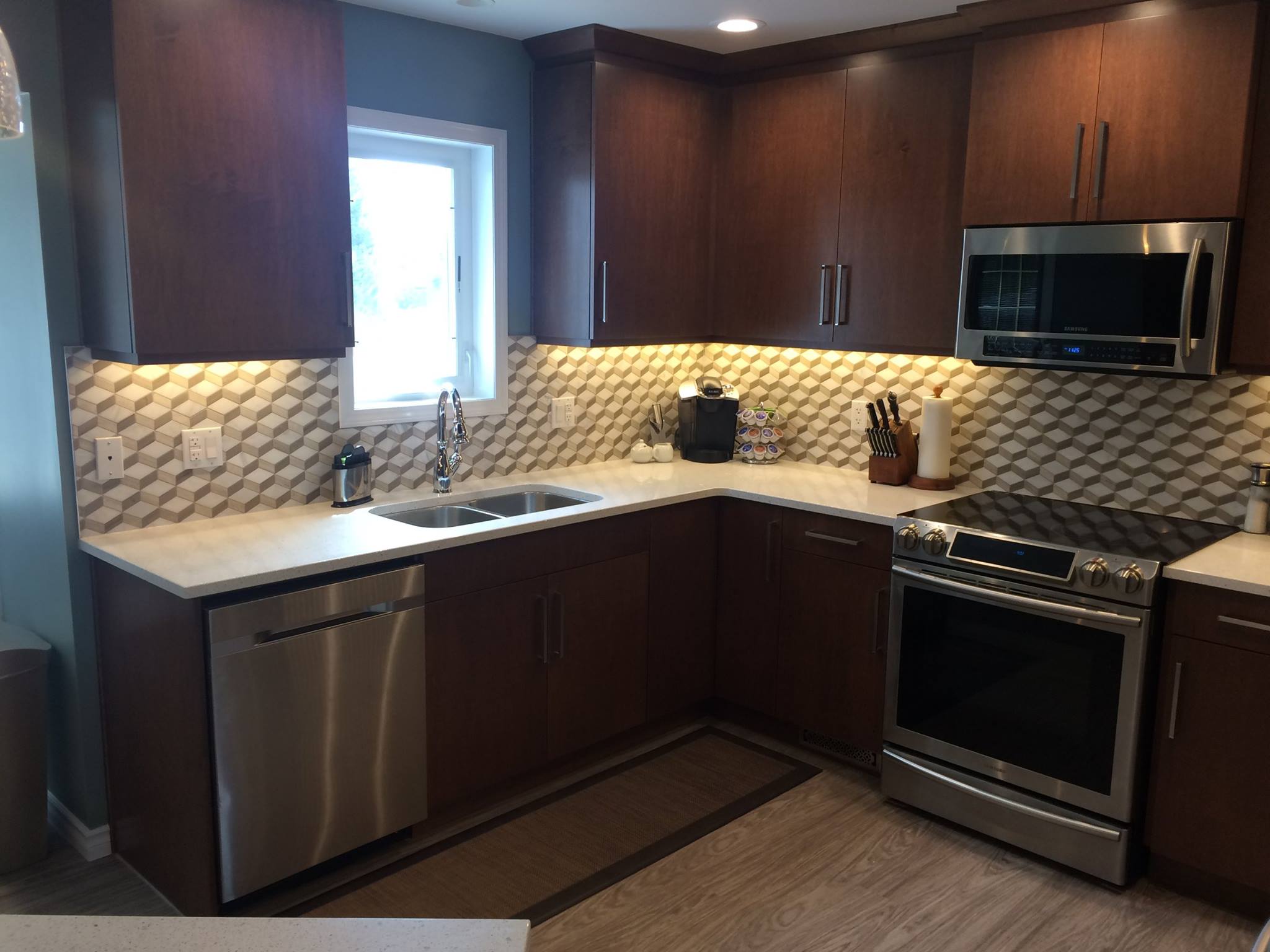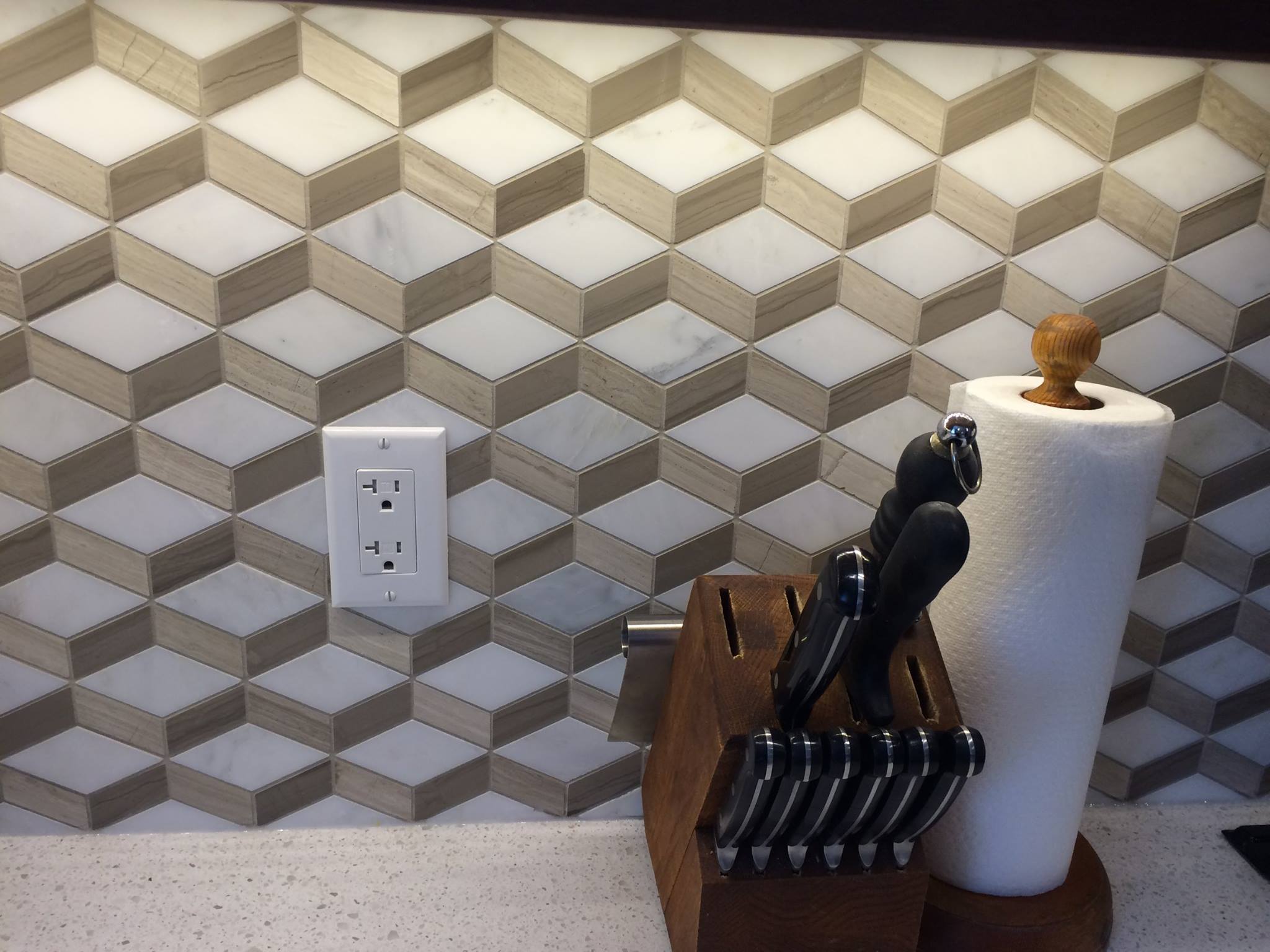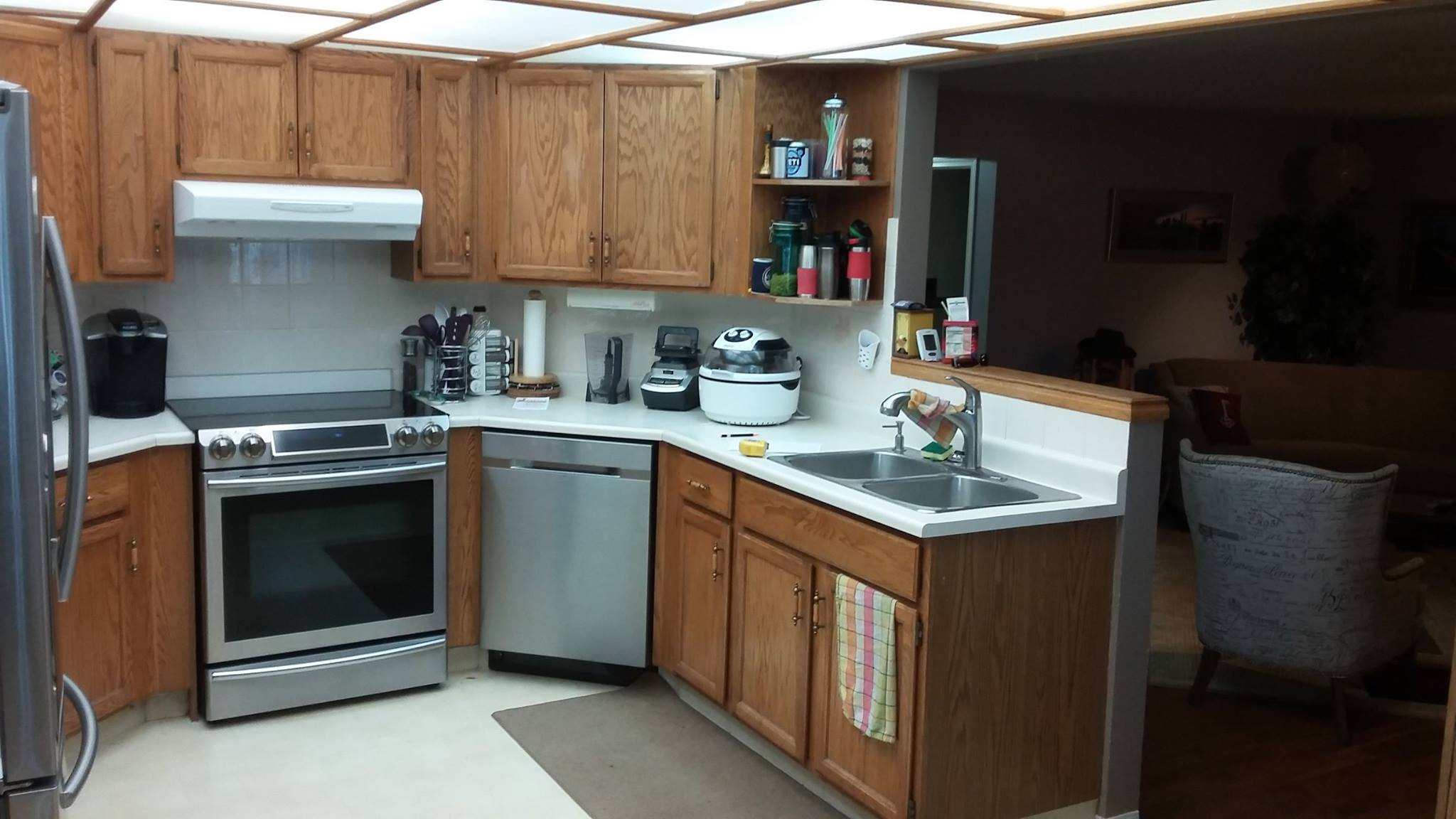This Kitchen Renovation is a great example of a complete transformation. While the old kitchen was completely cut off from the living room and dining room, the finished kitchen is more open and inviting. Despite removing a lot of wall space, we were able to significantly increase the amount of storage by adding a pantry and an island.
Edmonton Kitchen Project Highlights
- Maple cabinets with a Rosewood stain
- Caesarstone Quartz – nougat
- Vinyl luxury plank
- LED lights
- Dove island
Completed Project Gallery
- This area used to be the dining room, which was separated from the old kitchen by a wall. By removing the wall and placing the new cabinetry in this area, we opened up the kitchen significantly.
- The cabinets are Maple with a Rosewood stain, the counter top is Caesarstone Quartz – nougat, and the flooring is creative options vinyl luxury plank – driftwood.
- To give the kitchen a bit of pizzazz, the backsplash was done in a tile that gave the impression of a three dimensional backsplash.
Kitchen Before Shots
- Cut off from the rest of the house, this kitchen doesn’t allow the cook to spend time with guests during a family event. As well, that sunshine ceiling with flourescent lighting was an eyesore that had to go.




