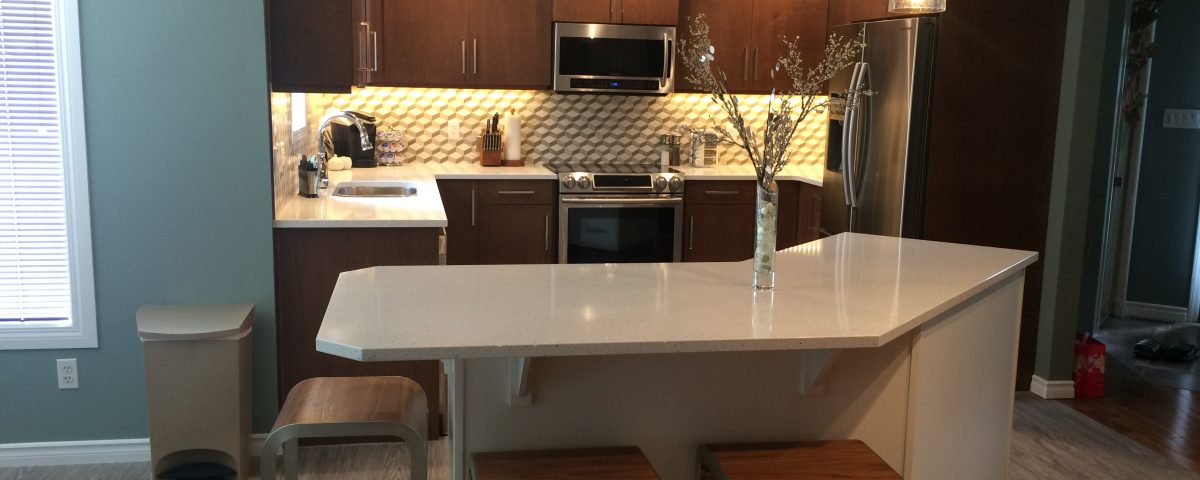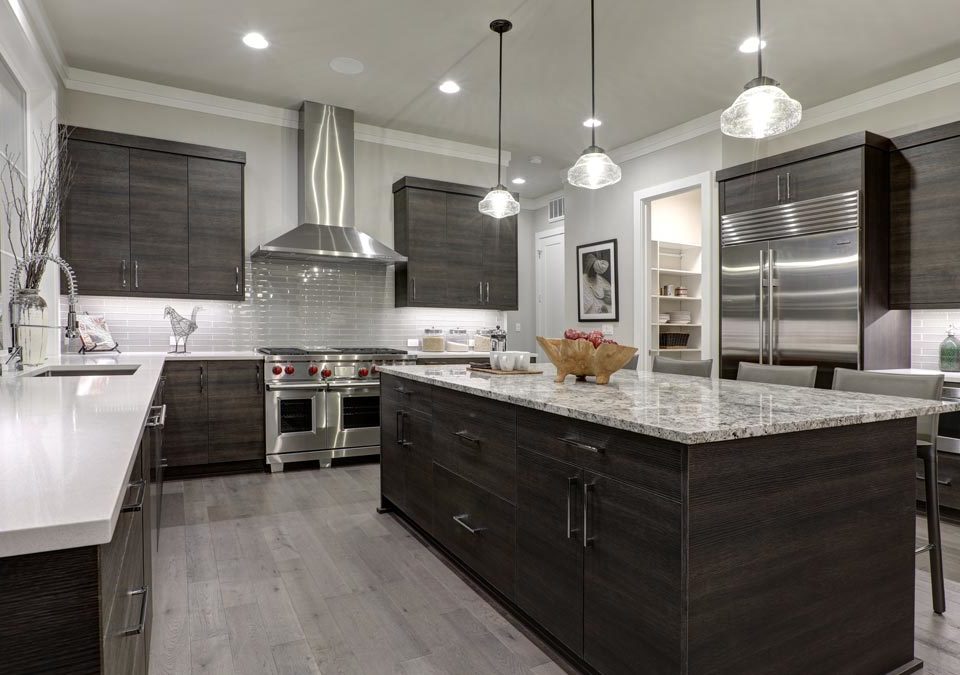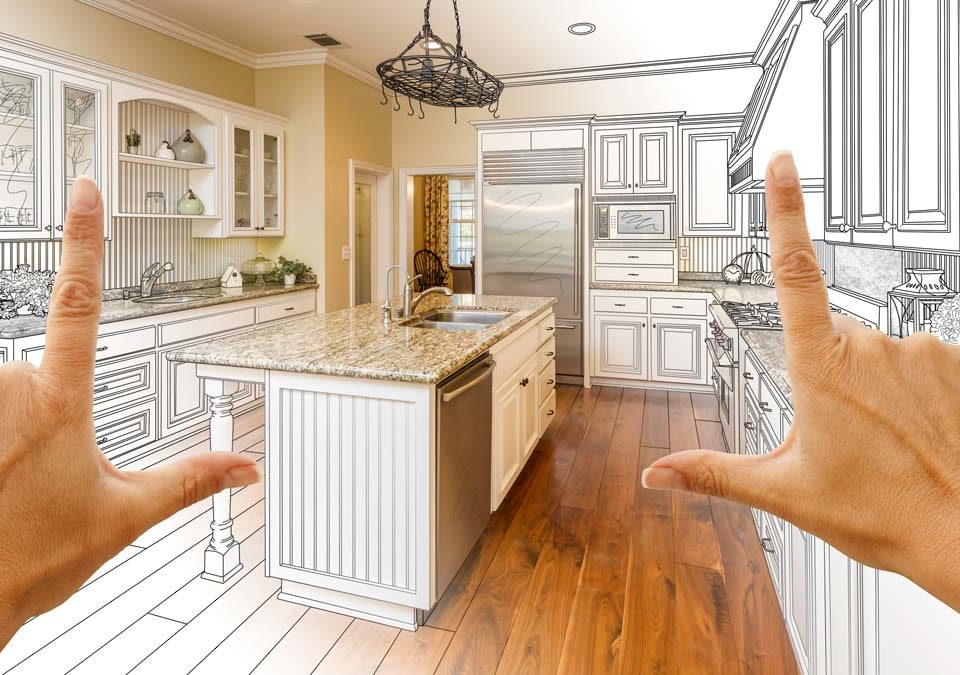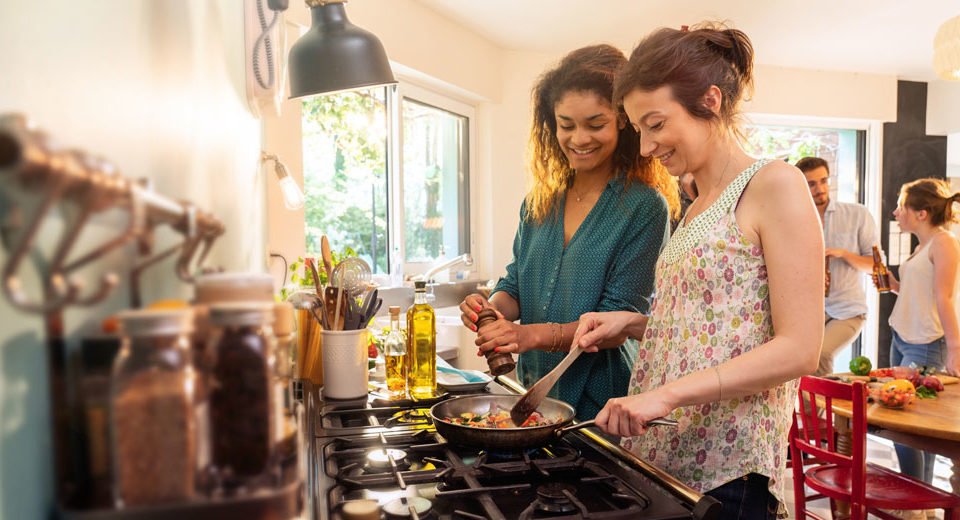
Alberta Energy Efficiency Home Improvement Rebates Eligibility
July 4, 2017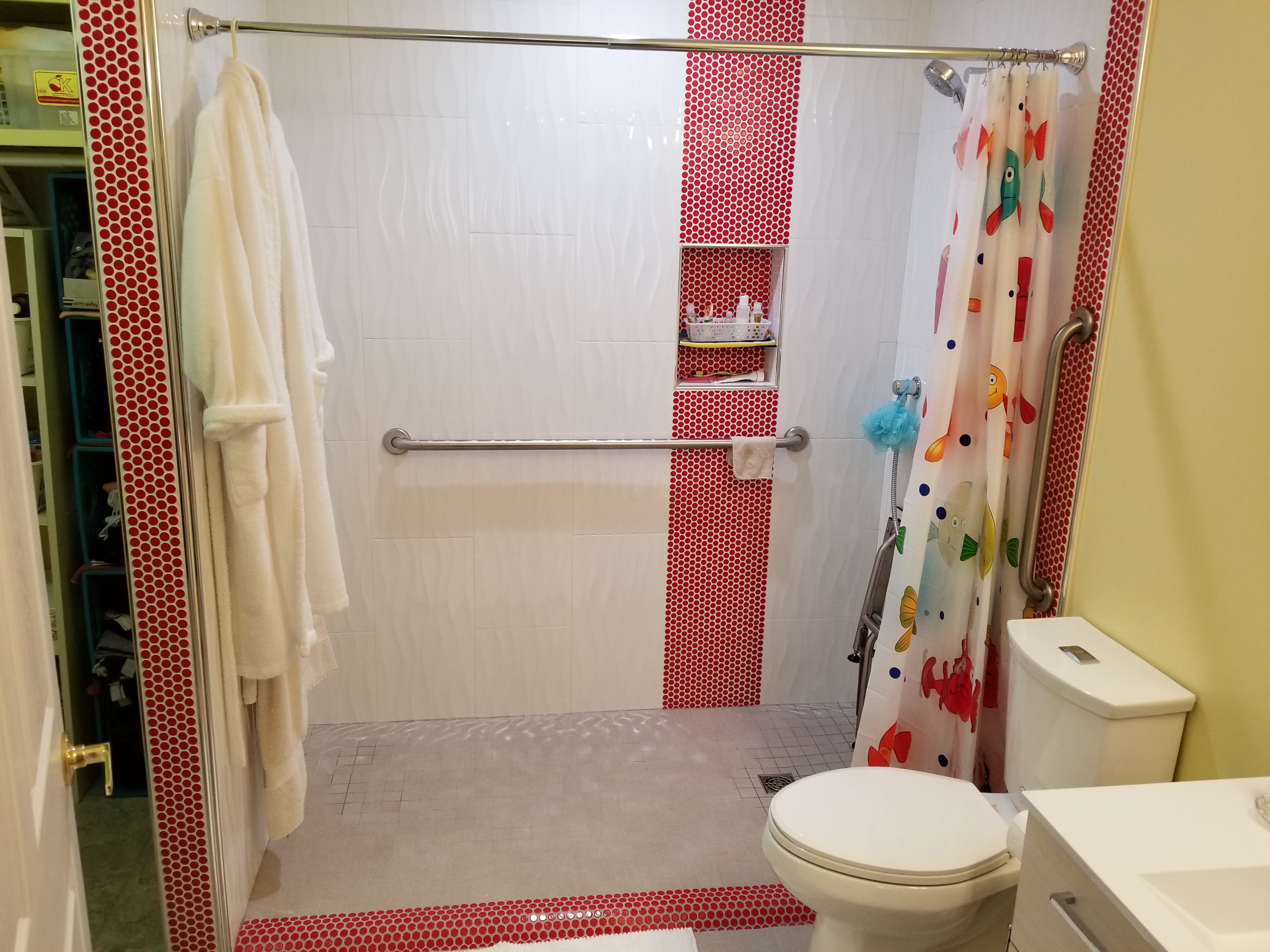
Millwoods Accessible Bathroom Project
September 1, 2017At Nord Alta Construction, we have done all sorts of renovations. Kitchens, bathrooms, additions, commercial work and a whole host more. Sometimes, however, there’s a project that we do that simply sticks with us as a project we’re especially proud of. Our Castlebrook renovation is one of those. When showing potential clients some of our past projects, I often choose this one to highlight our work. There is something about the way the kitchen was transformed from the old to new…something about how the project unfolded that seemed…almost magical. So, I’d like to take a writer’s moment to talk about this project a little and show a couple of before’s and after’s.
The before…
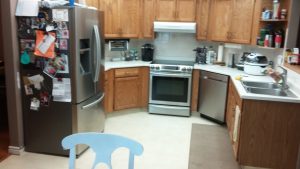
This original kitchen was cramped and didn’t offer a lot of space. Our plan was to remove the walls where the refrigerator and stove sat and move the entire kitchen to the dining area. a pantry would go where the dishwasher was and and island in the middle of the floor.
Meeting the clients for the first time, it was clear that they were not happy with their current kitchen…and not happy with their forays into the renovation world. A couple of places that they talked to didn’t want to make the trip to their home to actually have a look at the kitchen…the clients themselves had put together a sketch with measurements and possible ideas for a new layout. One cabinet company went as far as creating a kitchen design based on the sketch the clients provided, but didn’t even take the opportunity to make any adjustments or attempt to improve on the design. Our initial gut reaction to seeing the existing kitchen was that we could move it to the dining room, remove a section of wall where the fridge and stove were, and open up the area to include an island. With a couple more visits, we were able to pin down some ideas and we started putting the project together.
Ready, Set, Go…uhhh….wait…okay now go!
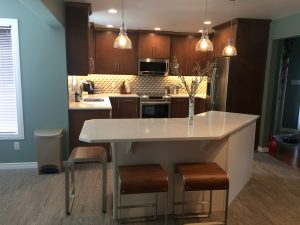
The finished kitchen is elegant and really opens up the space. Our client now has breakfast and coffee at the island where she could relax and read the news on her tablet.
Usually when we sit down to discuss a renovation proposal with a client, we have a fair idea ahead of time whether or not the project will be a go. Sometimes, there needs to be a small tweak, but generally that gut instinct is bang on. I was quite surprised that after going through the proposal in detail and answering their questions, they told me that the project would have to wait a bit. A bit turned out to be 5 months, but we kept in communication with them during that time and when they were ready, we broke ground…err…kitchen.
Small Speed bumps
We have a saying at Nord Alta…no project ever goes perfectly, but how we deal with the hiccups is the important thing. Our first major challenge was the ceiling. After pulling down the old sunshine ceiling, we had a small issue of a bump/box/bulkhead in the ceiling that took a lot of time to figure out what it was. It turned out to be a cantilevered joist that supported a small bump-out on the second floor. Being structural, we couldn’t remove it. So instead, we boxed off an area of the ceiling above the pantry that made it look like a natural transition to the rest to the kitchen. The solution not only looked like it belonged, but the the homeowner liked the approach as well.
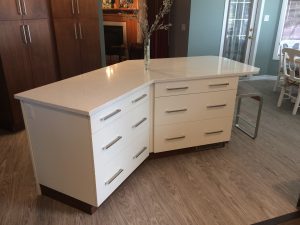
Using a different color of cabinet for the island really make this beautiful piece stand out.
The only other issue we ran into was a discovery late in the game where we found a ‘hump’ in the floor right between the island and the kitchen cabinets. the hump was probably always there and never noticed because it was about where the old wall used to be. Not to fear, the flooring company we used was able to float out the floor and diminish the hump significantly.
The details…
Like most kitchens we’ve done, we went with some very beautiful 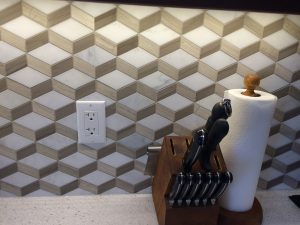
The most important thing…
This beautiful kitchen took shape with little fuss or muss, and the biggest reason was the clients. They were great to work with. Nothing feels better than pulling off a magical kitchen renovation and getting a big hug from your client at the end.

